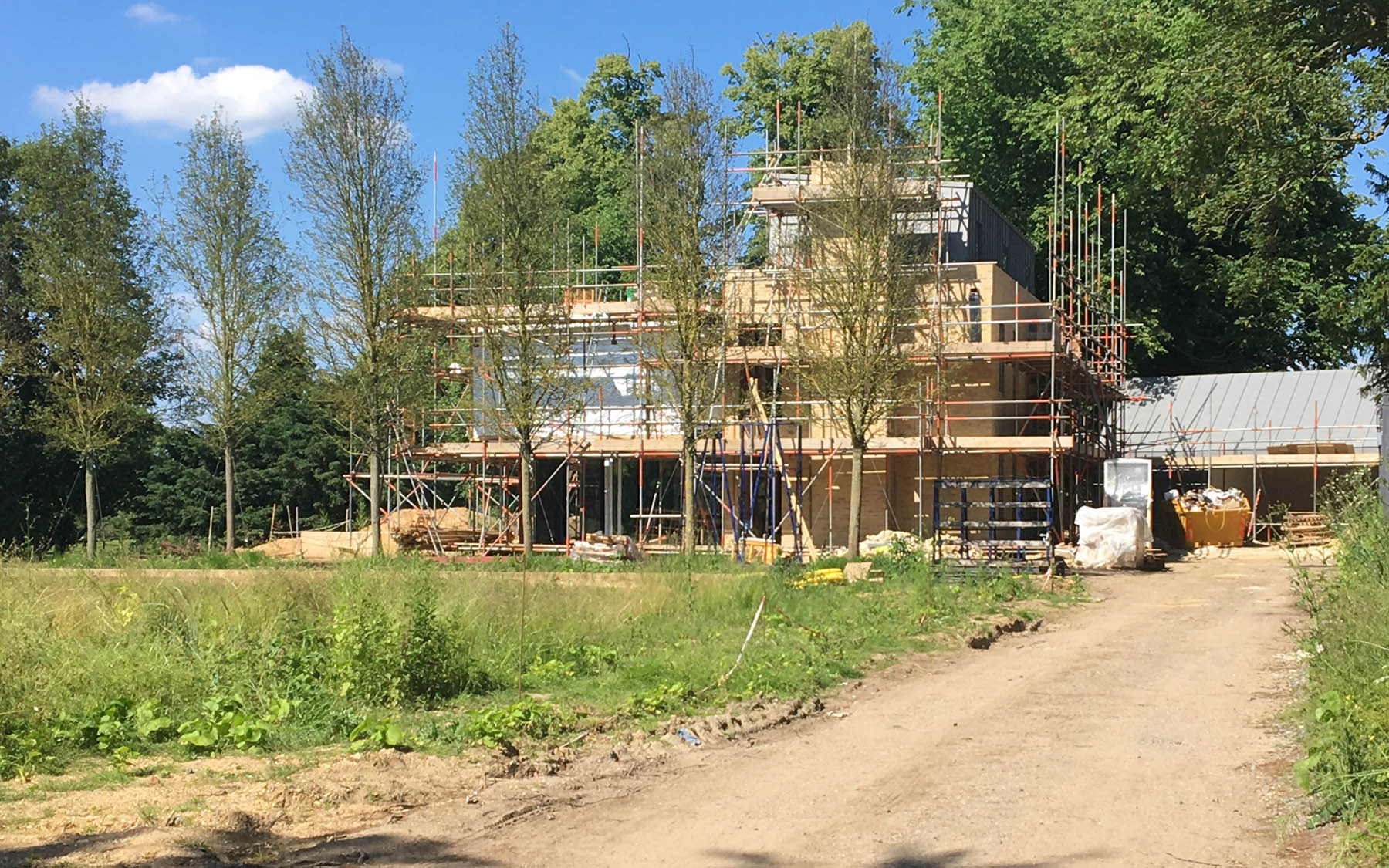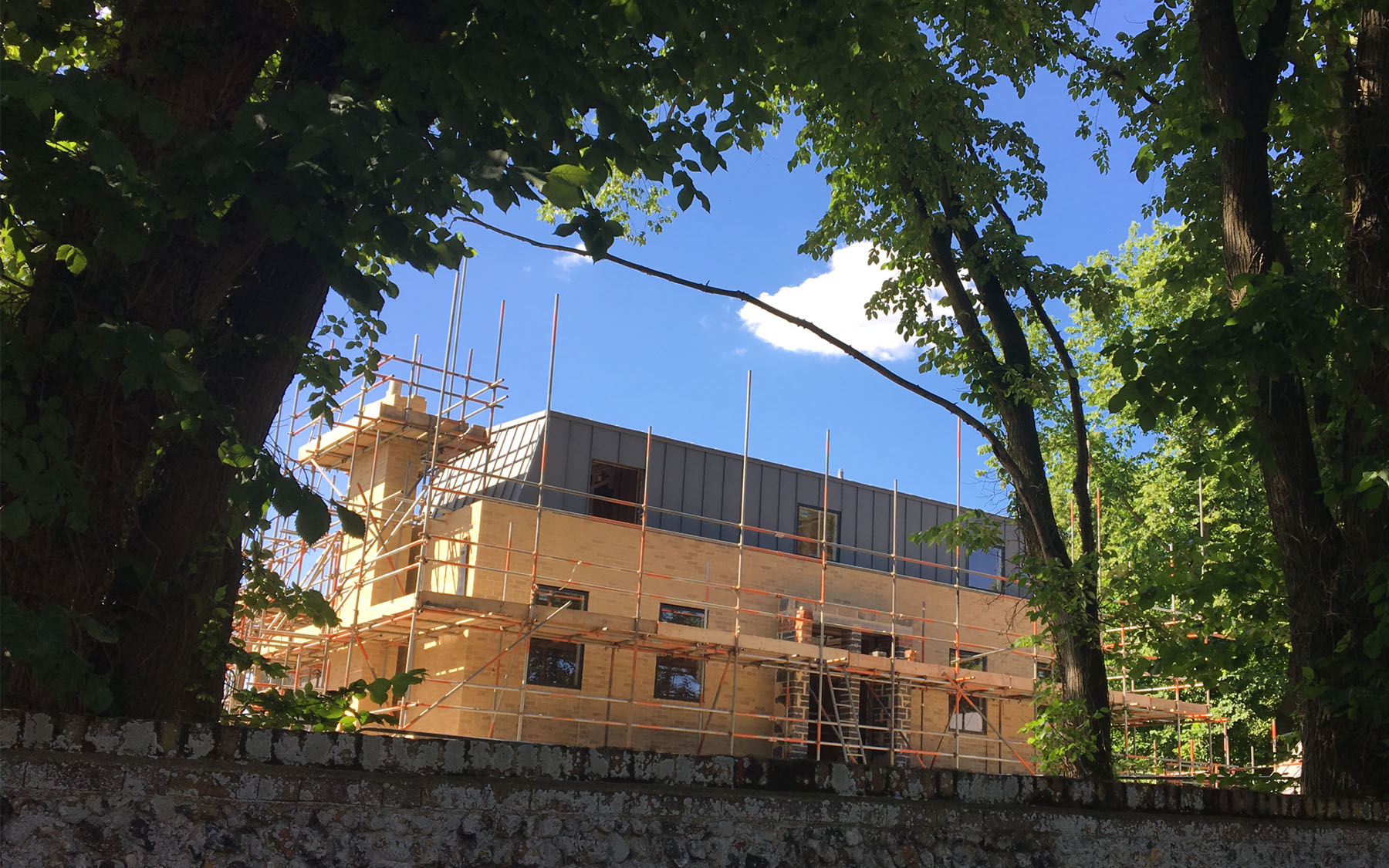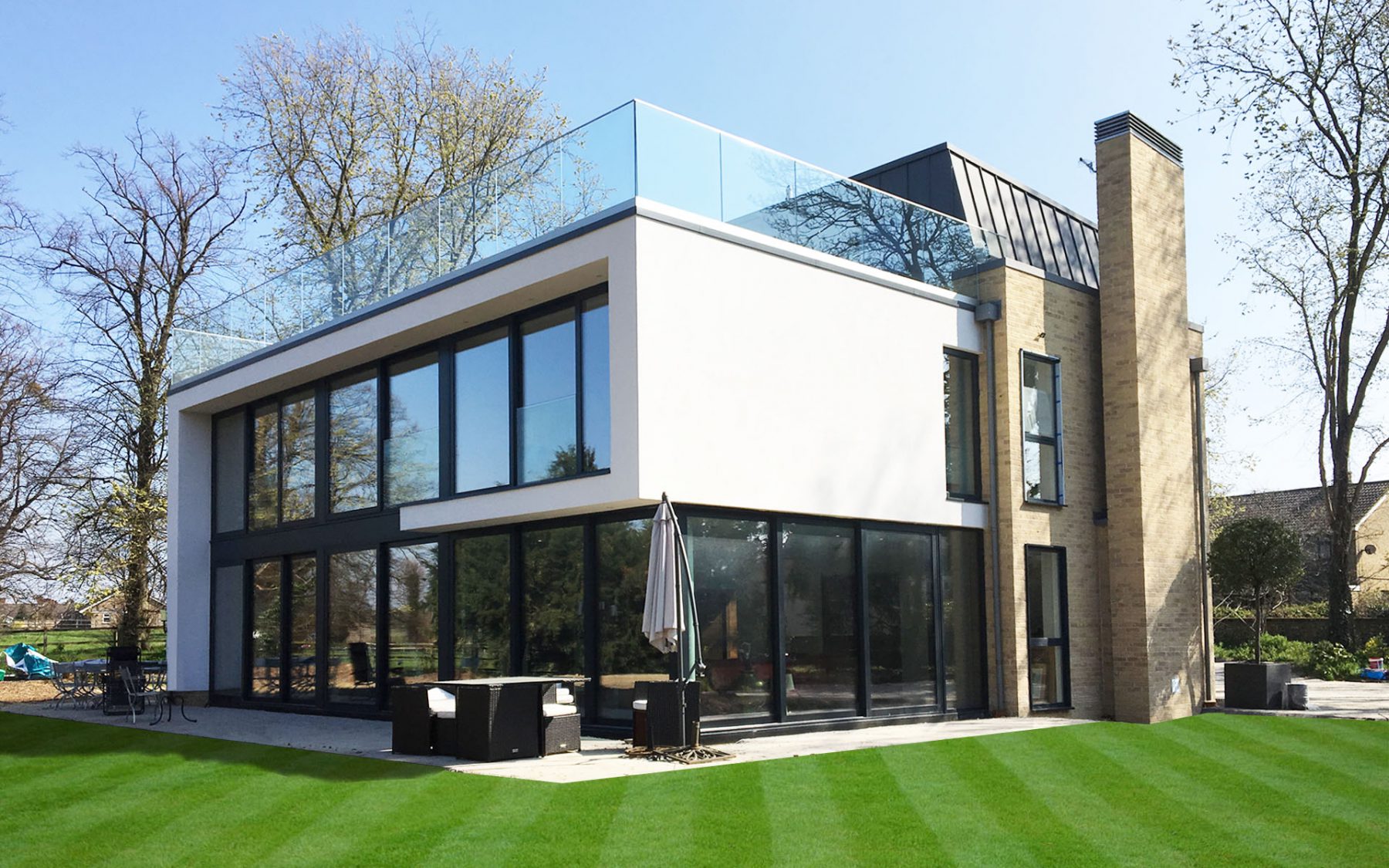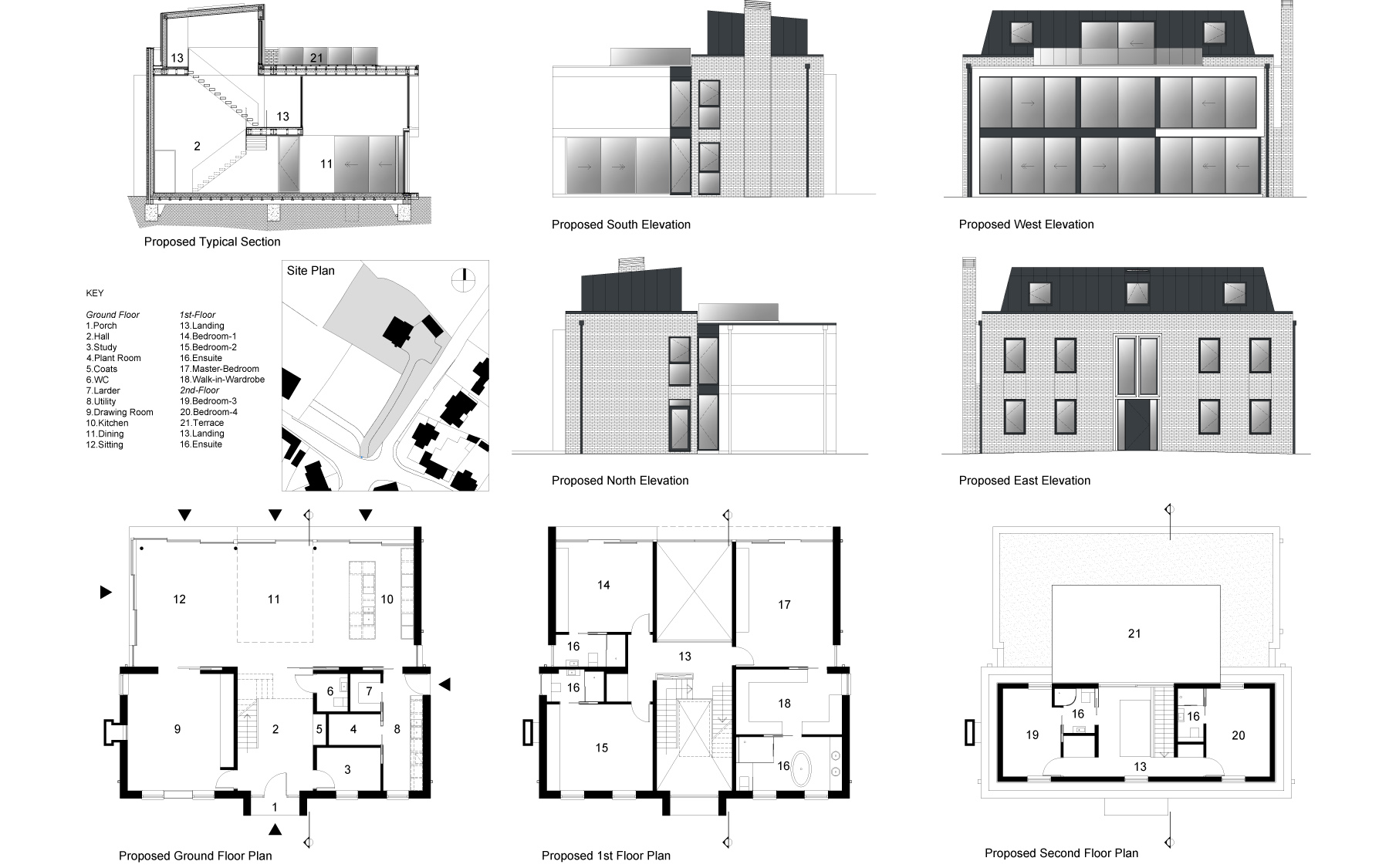New Contemporary House in Gt Chesterford, Essex
This new contemporary dwelling sits on a 0.25ha site behind a listed building in Carmen Street, Gt Chesterford.
Originally this site had approval for a new traditional Georgian style house. The client wanted to change the style of the house and enlarge the approved footprint. The resulting design is based on the approved Georgian dwelling at the front with a modernist addition at the rear. the Georgian wing has been stripped from unnecessary ornaments and detailing preserving its proportions and the symmetry characteristics of houses from this period giving this section a more minimalist appearance.
The house presents a double height Hall and Dining area which opens the views from front to back allowing plenty of light to flood all areas. The rear elevation is all glazed allowing wide views to the garden and nearby fields.
Year: 2018
Location: Great Chesterford (nr. Saffron Walden) Essex
Stage: Under Construction




