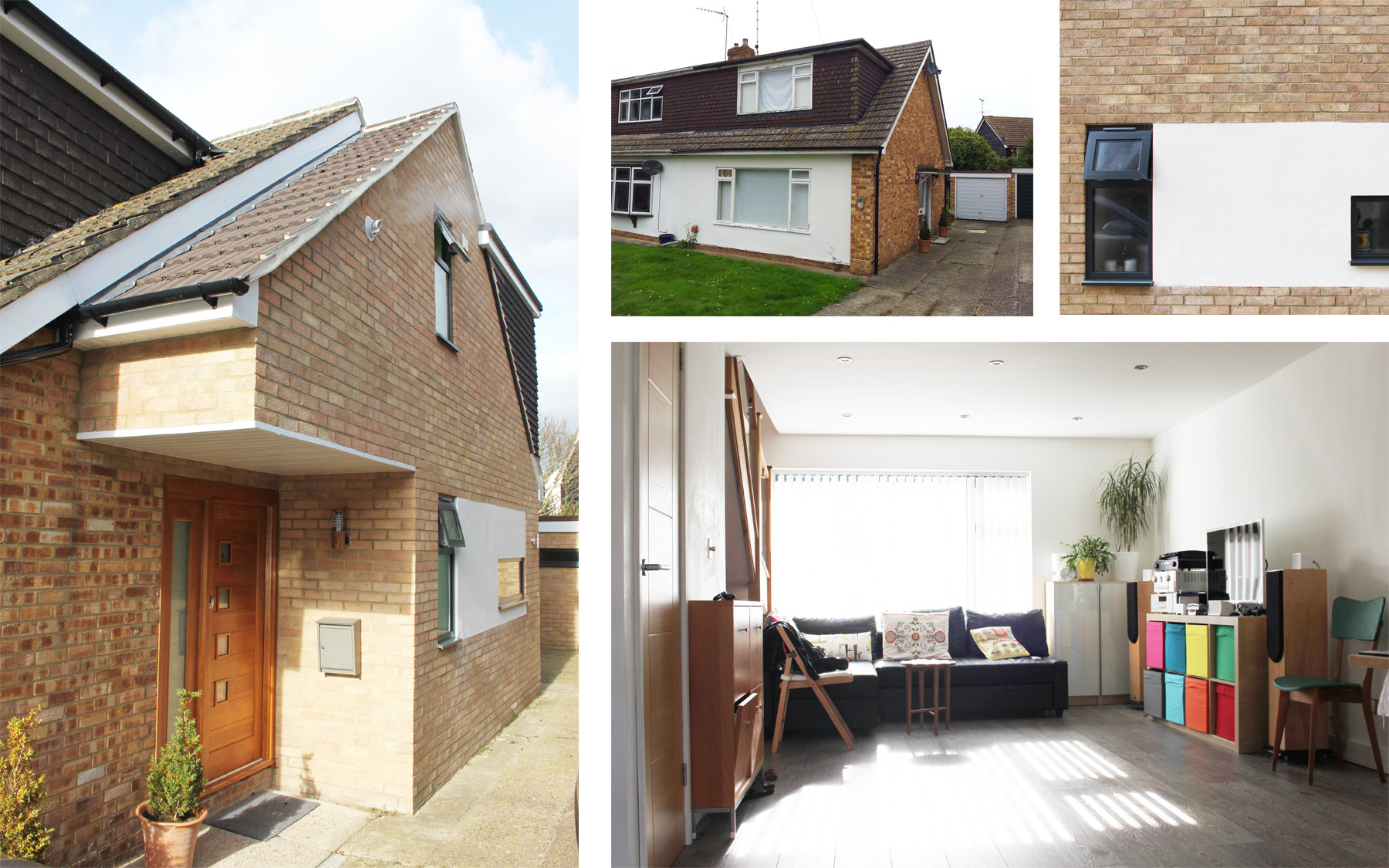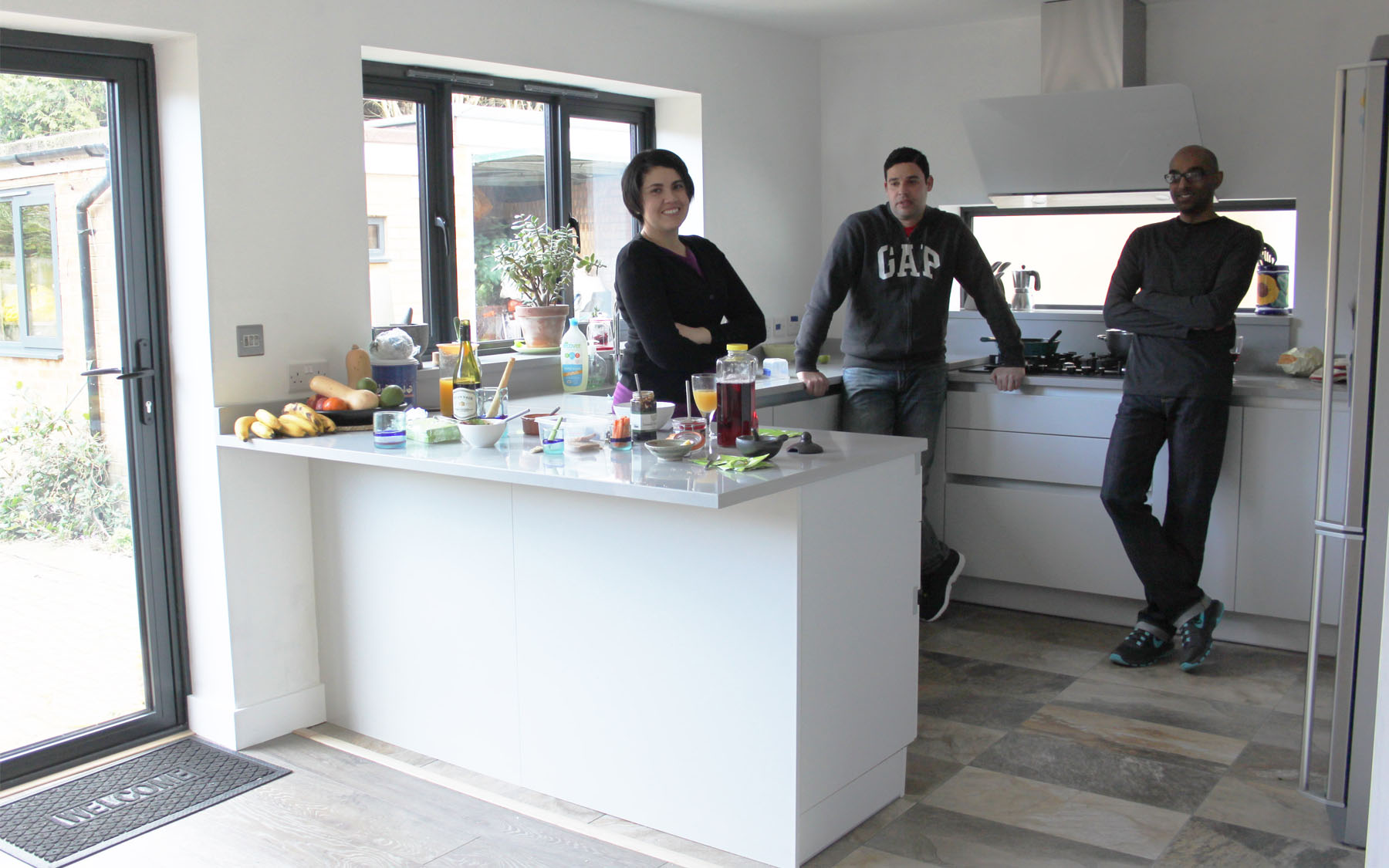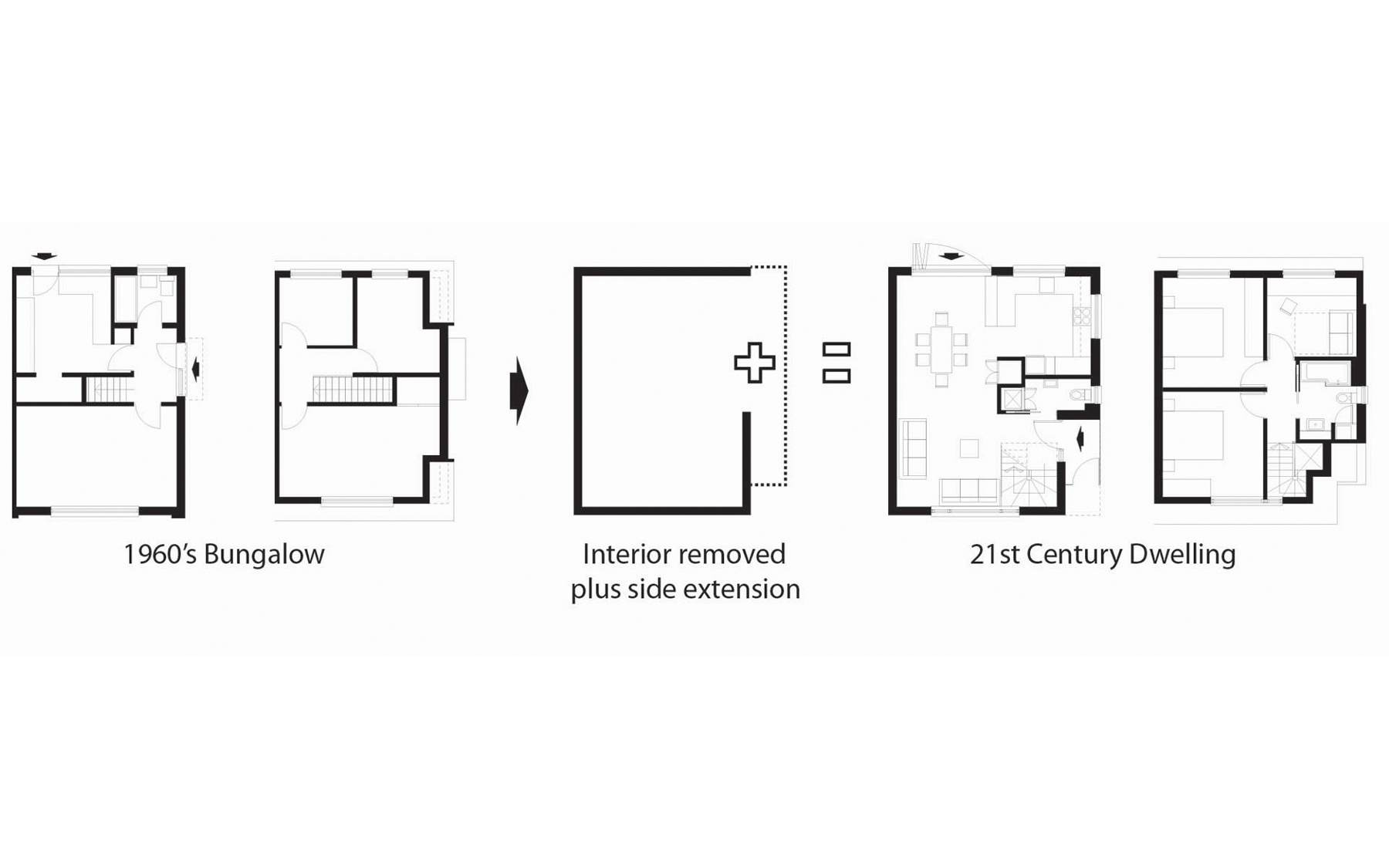Coombes Cl
Built in the 1960’s this bungalow had a typical Victorian distribution not suitable for modern living. The house was stripped completely and a new side extension was added to enlarge the two rear bedrooms and insert a new bathroom. At ground floor level the main door and stairwell were moved towards the front achieving a double height access hall with an adjacent open plan Living-Dining-Kitchen area. A new WC was introduced directly below the new bathroom and next to the kitchen to maintain all services on one side of the house. The gain of natural light has been maximised by the reuse of the existing openings with new contemporary aluminium windows.
Year: 2015
Location: Billericay – Essex
Stage: Completed



