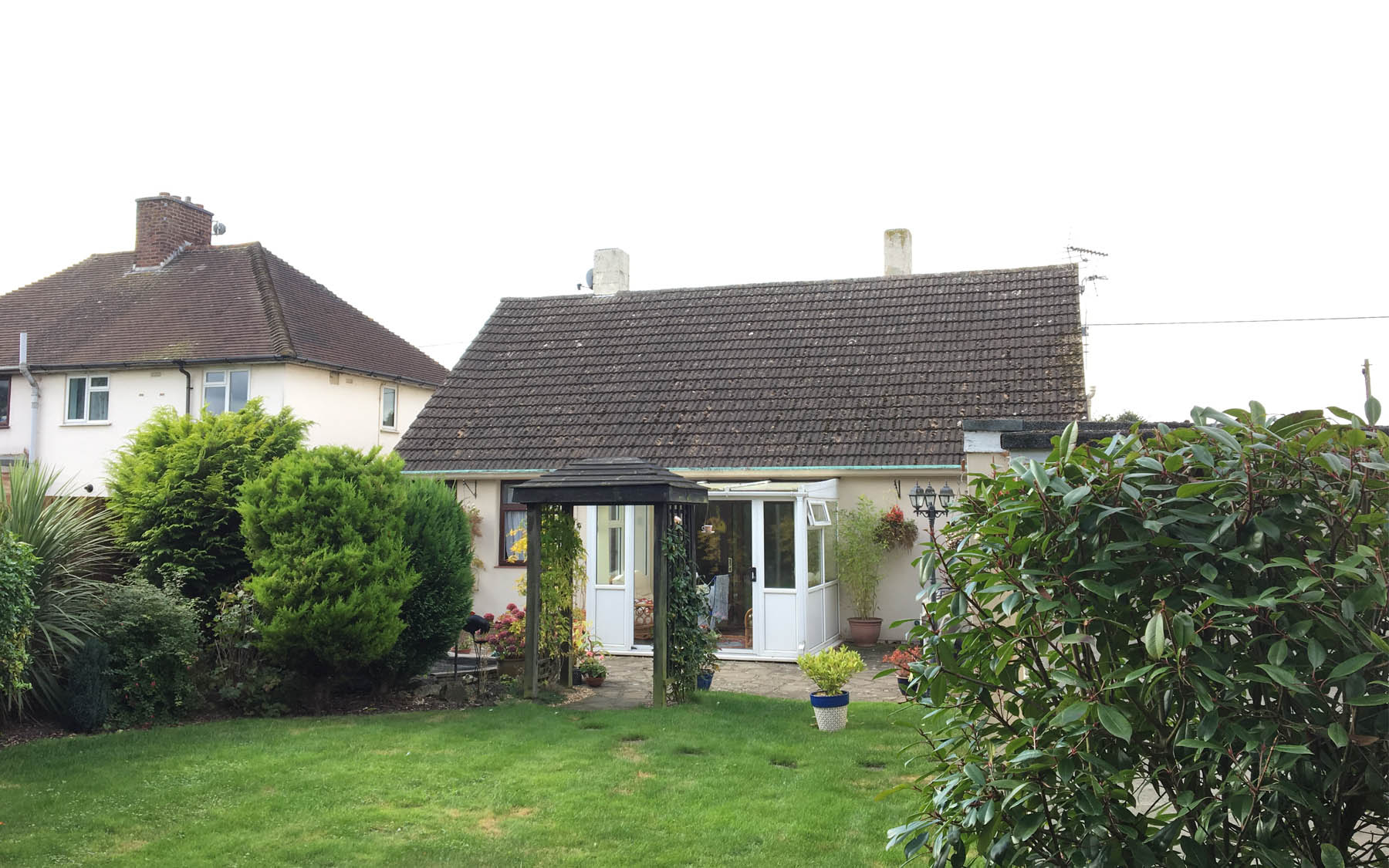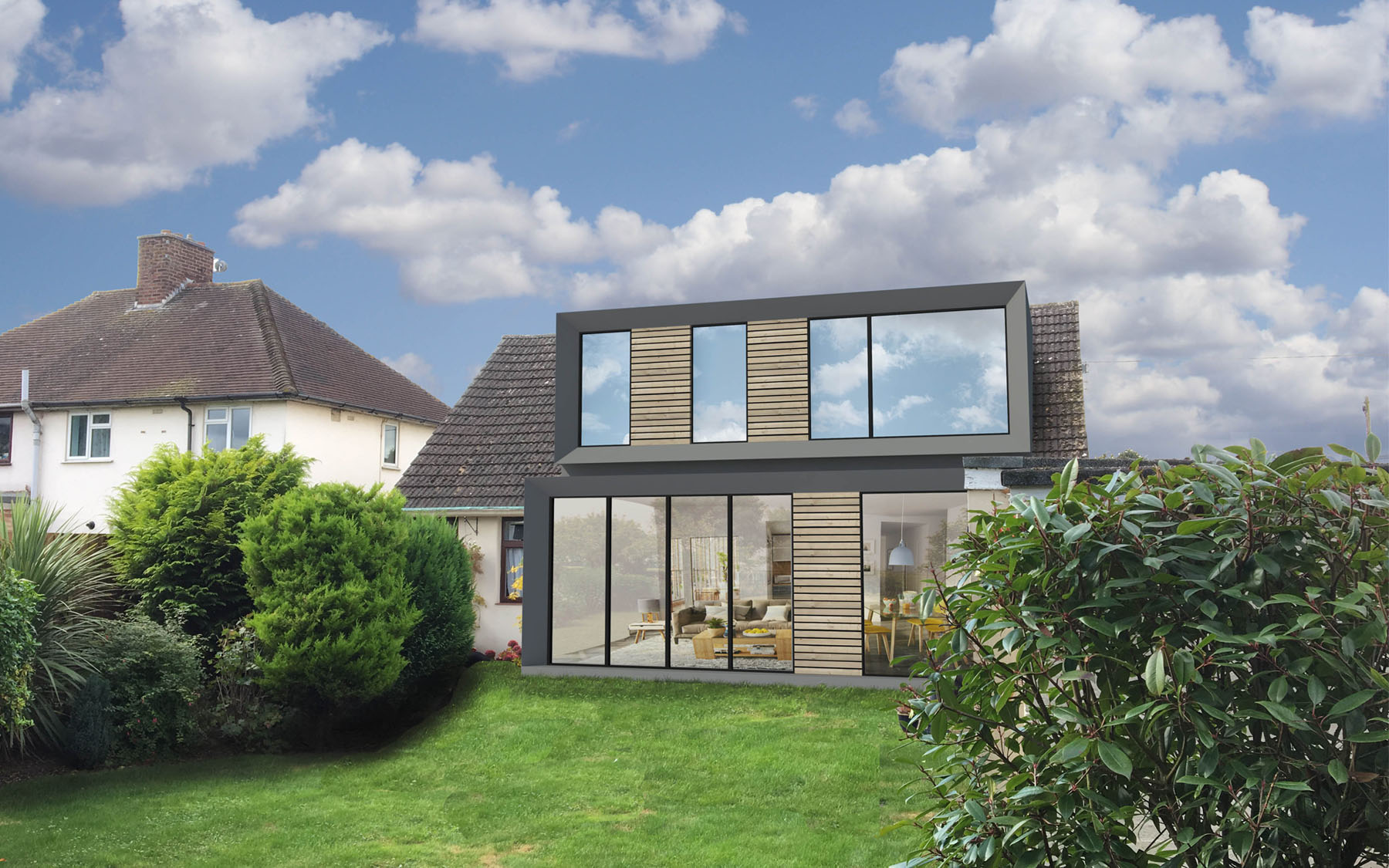High Street, Teversham (nr Cambridge)
This project incorporates the addition of a small Single Storey Rear and Porch Extensions with changes to the ground floor layout to radically change the distribution of this badly laid out bungalow. The original layout had a long dark corridor dividing the house lengthwise with all rooms disjointed creating a feel of two separate dwellings in one. The main entrance has been changed to the front at the centre of the house with a new vaulted Entrance Hall and a new staircase leading to the converted loft area. An open plan Living-dining has been placed at the rear facing the garden with a link to the existing kitchen. Two additional bedrooms are achieved with a spacious Master suite (including a balcony) without the need of large and costly extensions, enhancing the character of this property as a contemporary bungalow.
Year: 2018
Location: Teversham, Cambs
Stage: Approved Planning Permission


