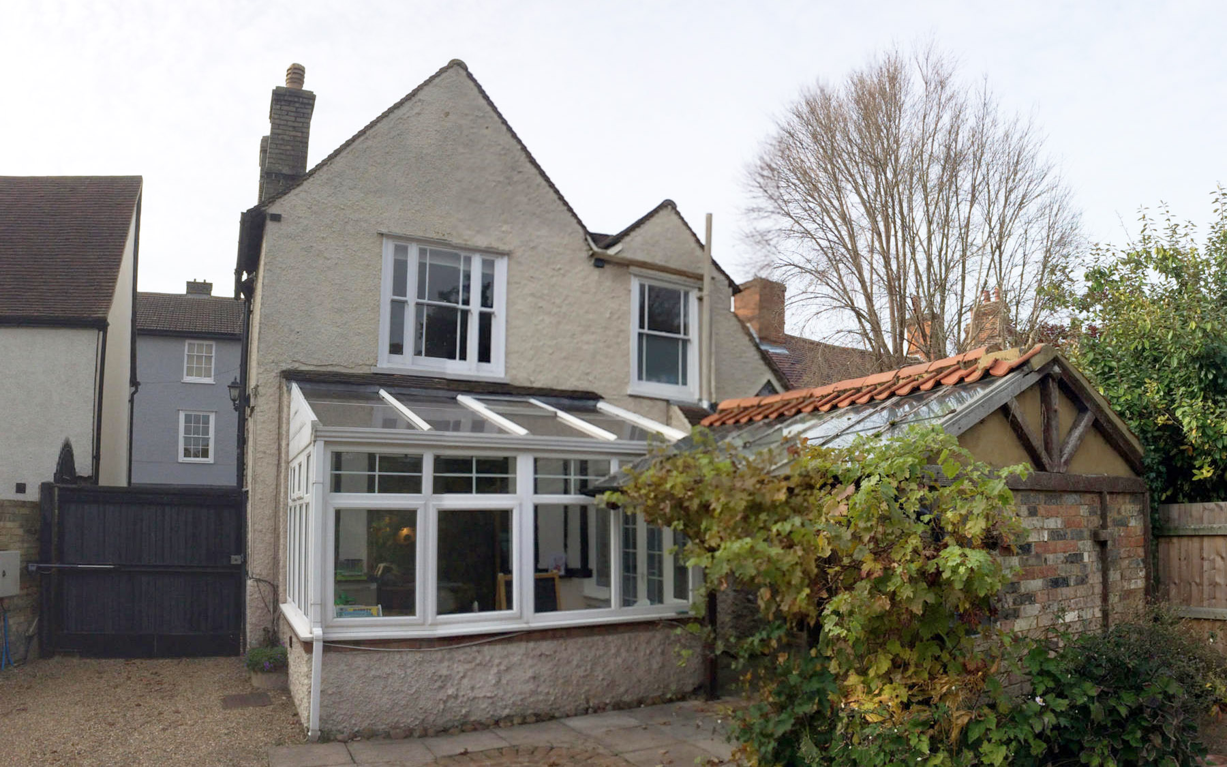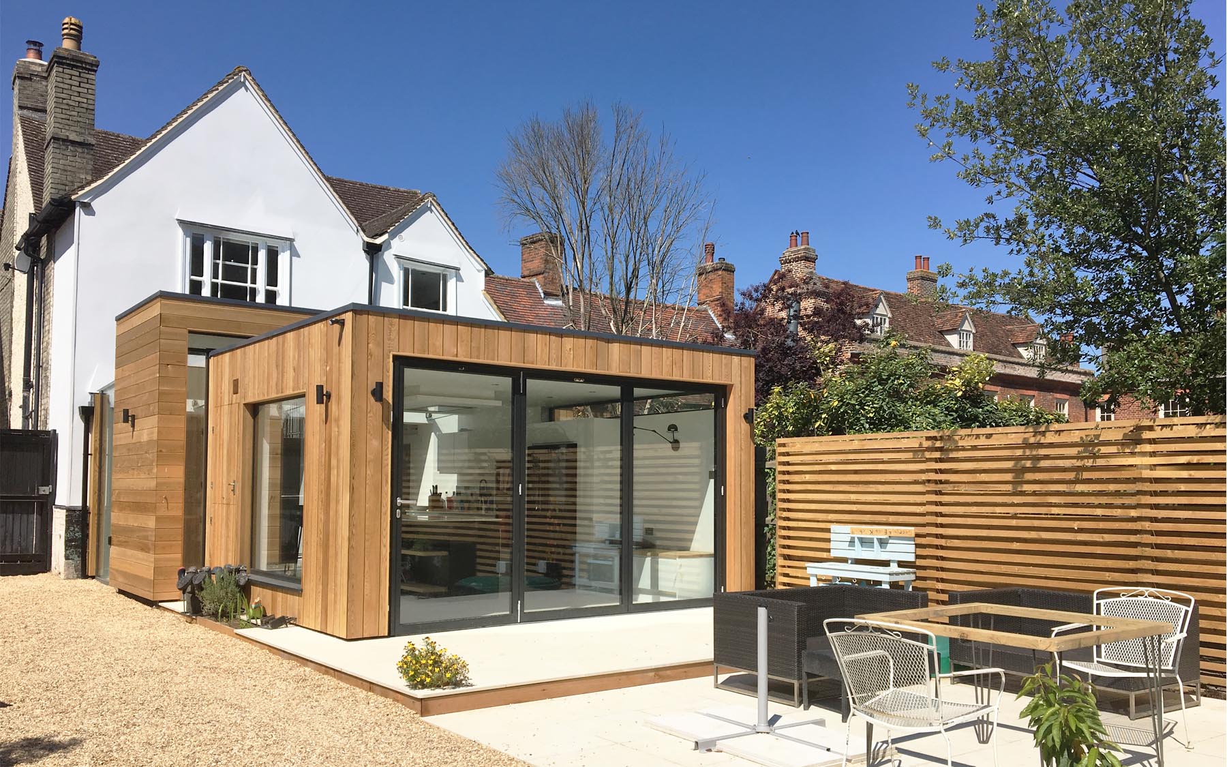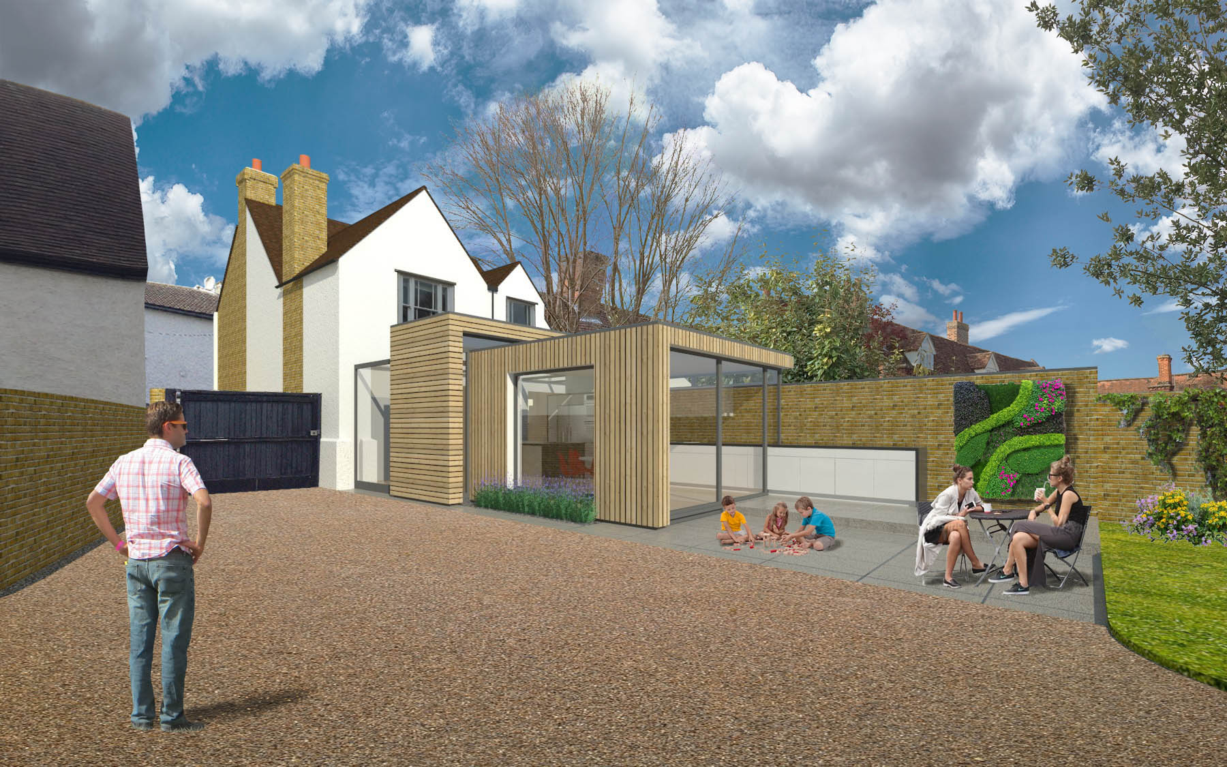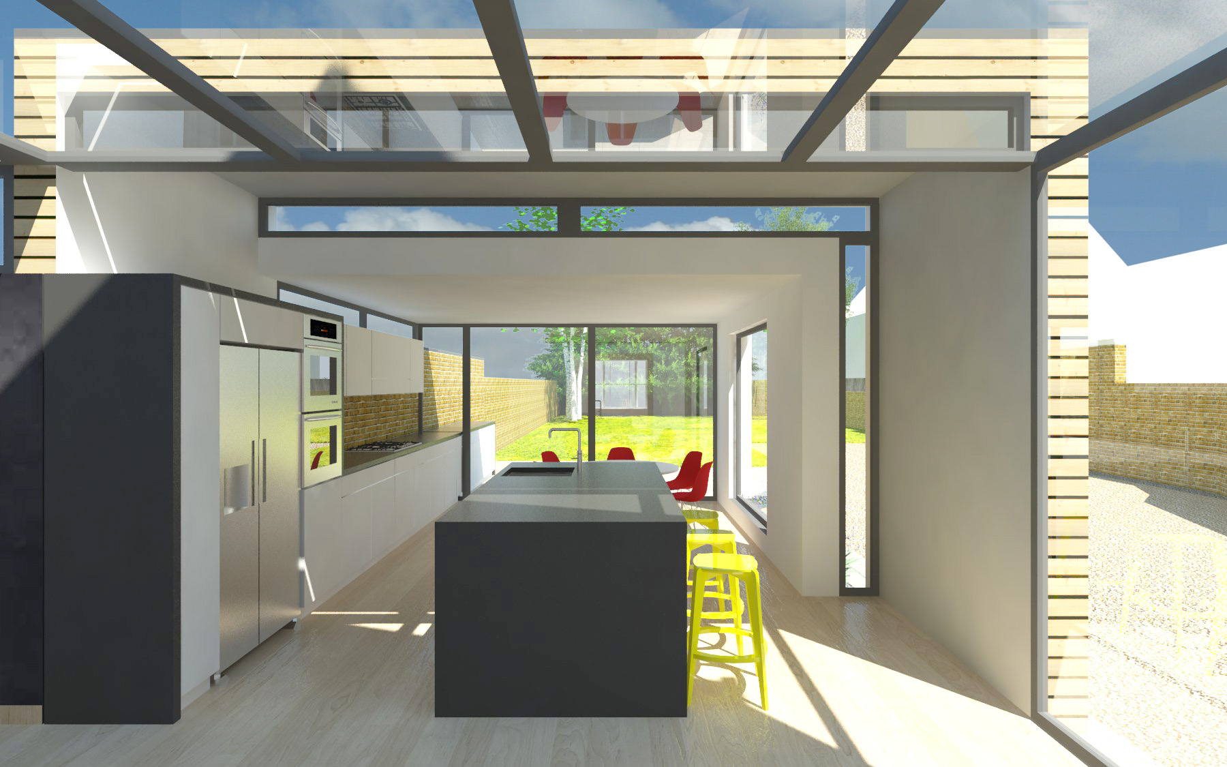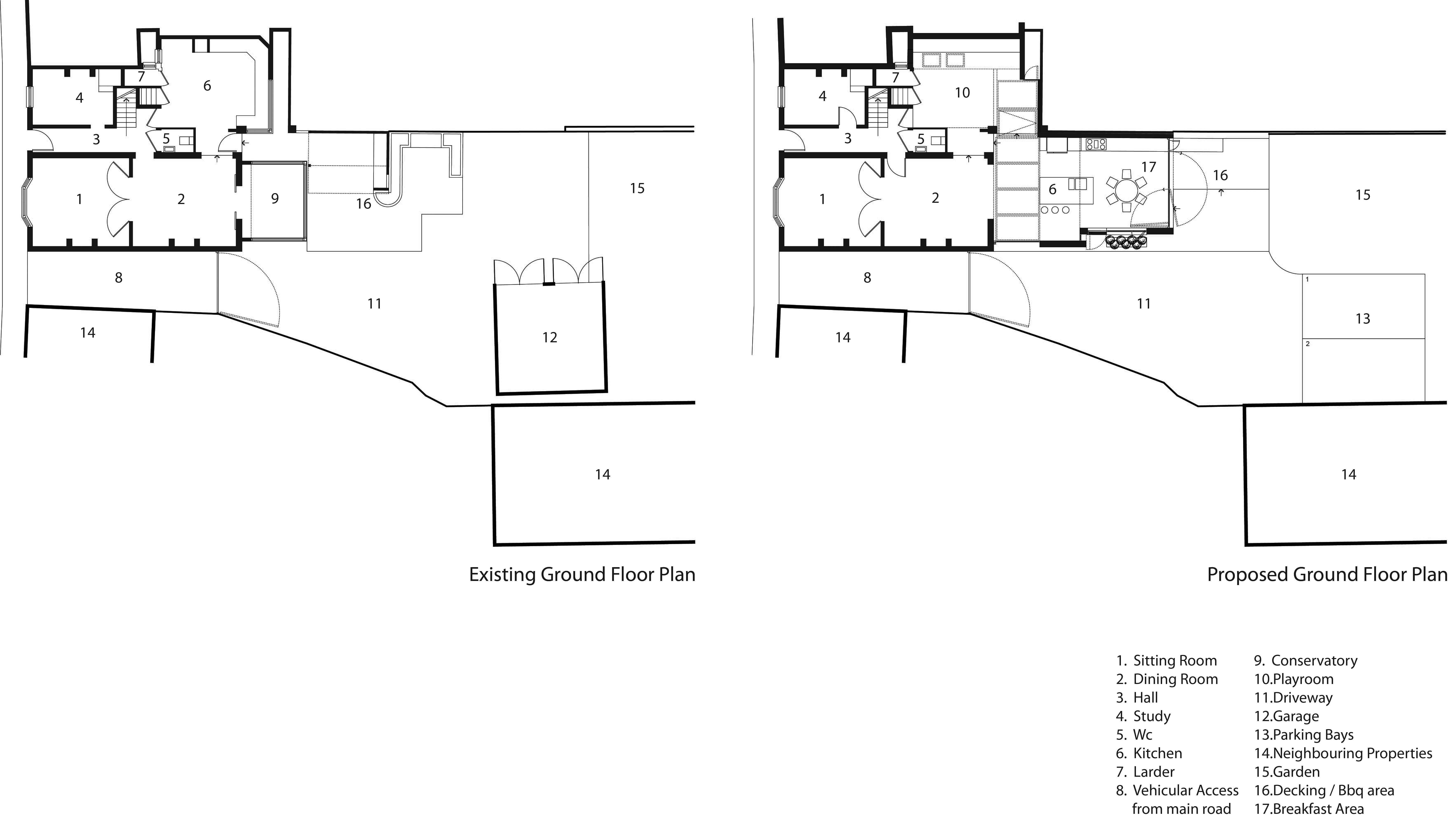Kneesworth Street, Royston
In the heart of Royston, this new extension at the back of a traditional house is the result of the desire of its owners to have an airy and spacious contemporary open-plan kitchen and dining area linked to the garden that originally has been separated from the dwelling by a section of the driveway and a badly positioned double garage. Additionally to this extension, part of the house will be demolished moving the existing kitchen and provide a new playroom linked to the rear extension by a large glazed roof area attached to the back of the gable end acting as a light gap for the retained spaces in the main building. Being in the conservation area, the design had to keep the heights to a minimum and provide enough privacy from the direct view of the next door property.
Year: 2017-18
Location: Royston, Hertfordshire
Stage: Built
