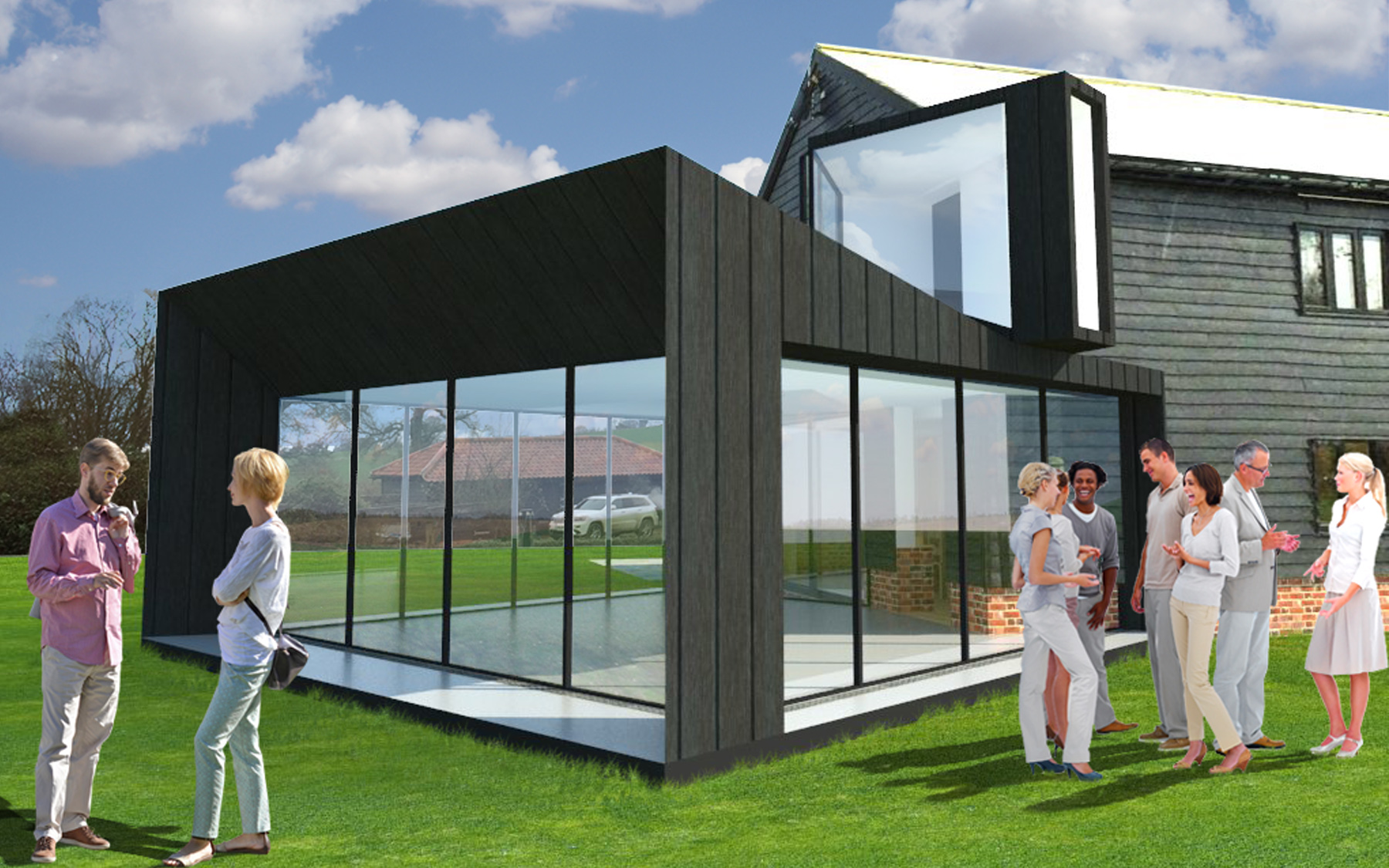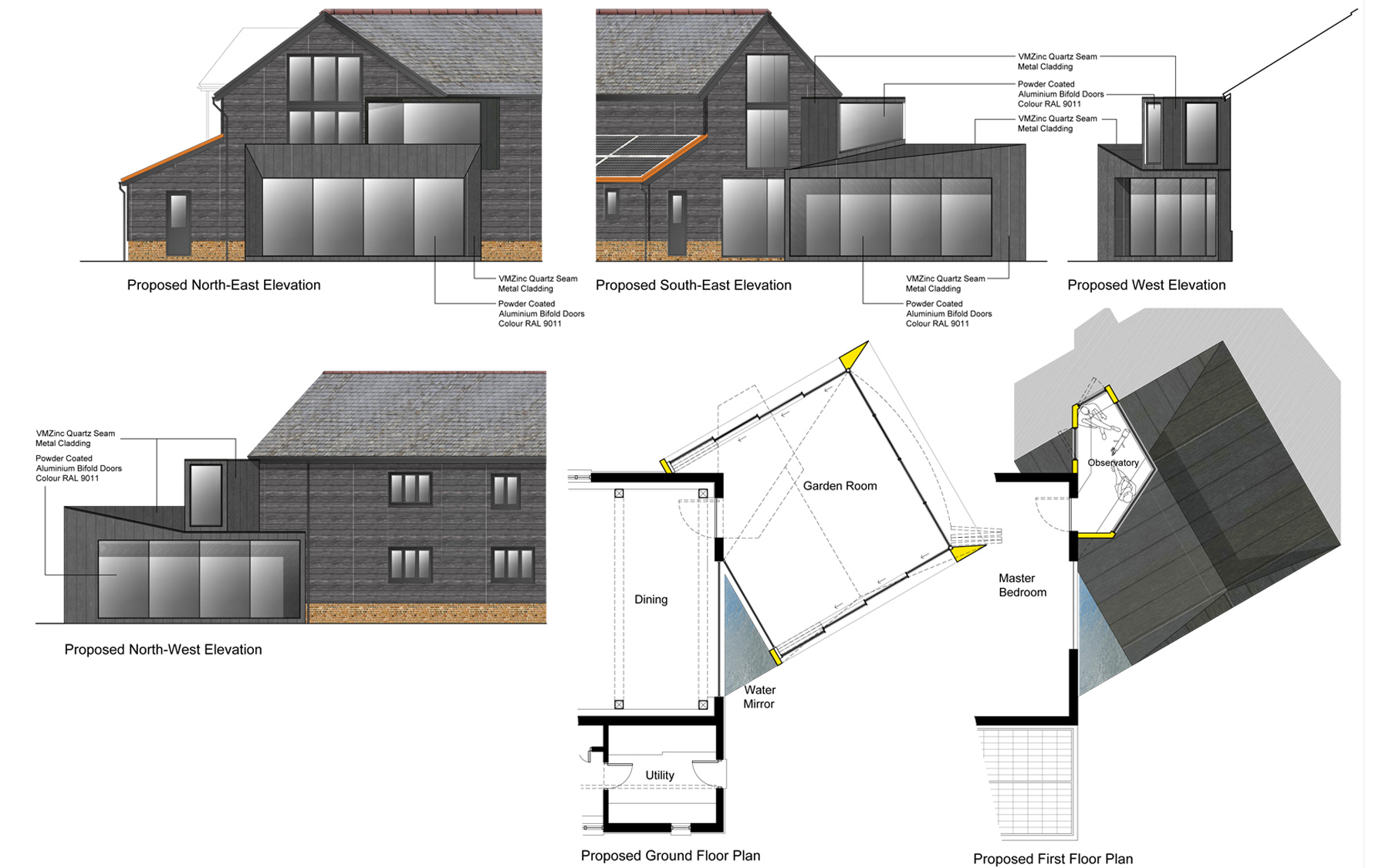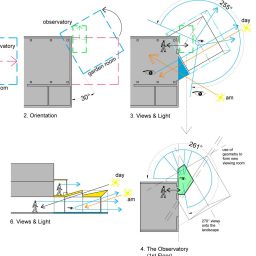Barn Extension and Bird-watching Pod
Between 2001-2002 this barn was rebuilt as a semi-detached dwelling in the Essex countryside near the village of Berden. This house has generous areas but its kitchen faces north and has limited views to the wide countryside. The clients wanted a new space off the existing kitchen that would have uninterrupted views to the immediate countryside and be able to enjoy their bird-watching hobby from a first floor vantage point.
The idea is to generate a space with similar proportions to the existing dwelling and by rotating it on one corner the new garden room will allow views out from the kitchen and more natural light in. The new garden room will have four sides in glass and its roof will aid the intake of day light by splitting and tilting its surface creating a window in the middle. This movement in the roof gives its shape to the extension cladded in black vertical-seam zinc, complementing and accentuating the original black stained timber cladding of the host barn.
Location: Berden, Essex Stage:Planning Year:2017


