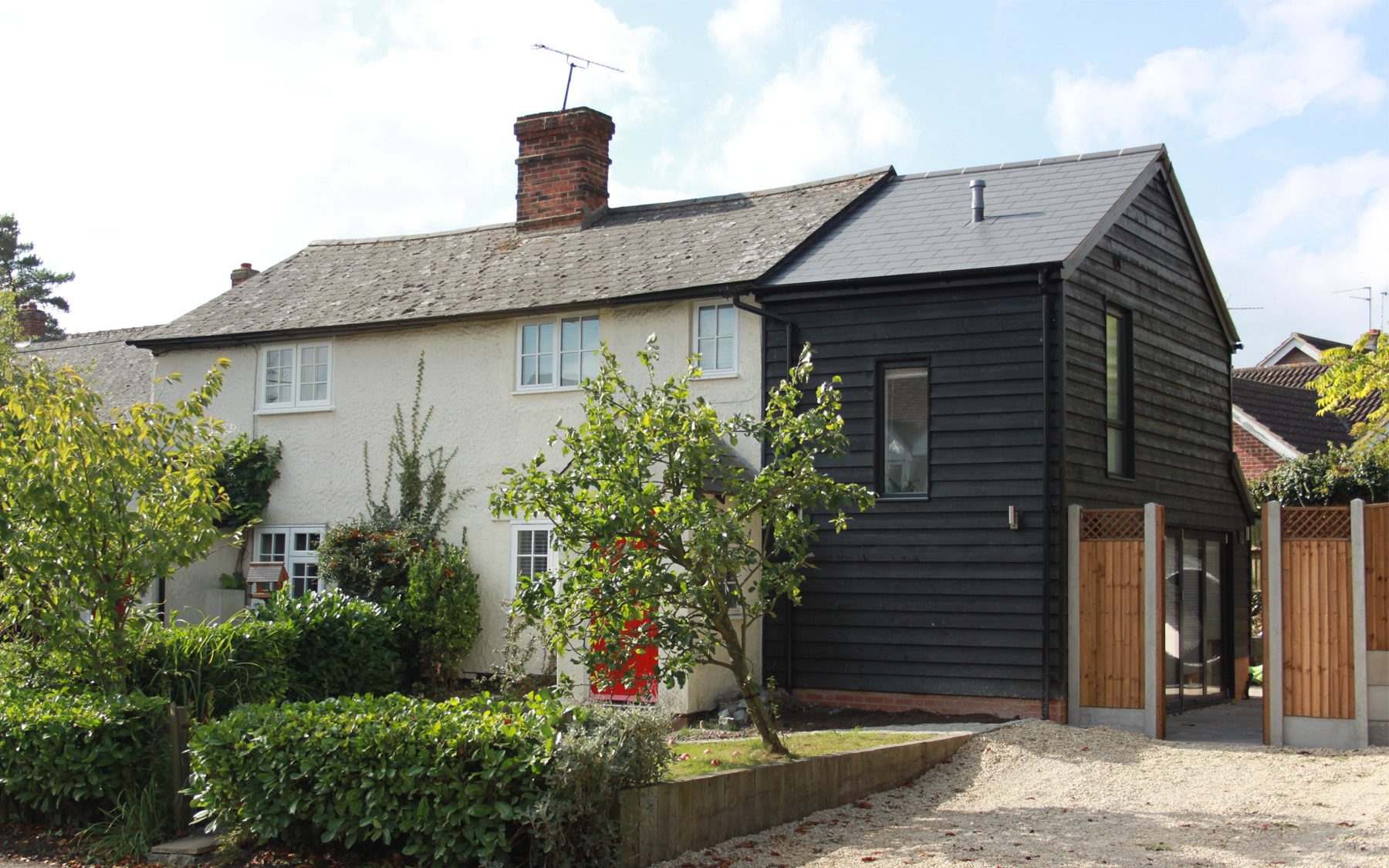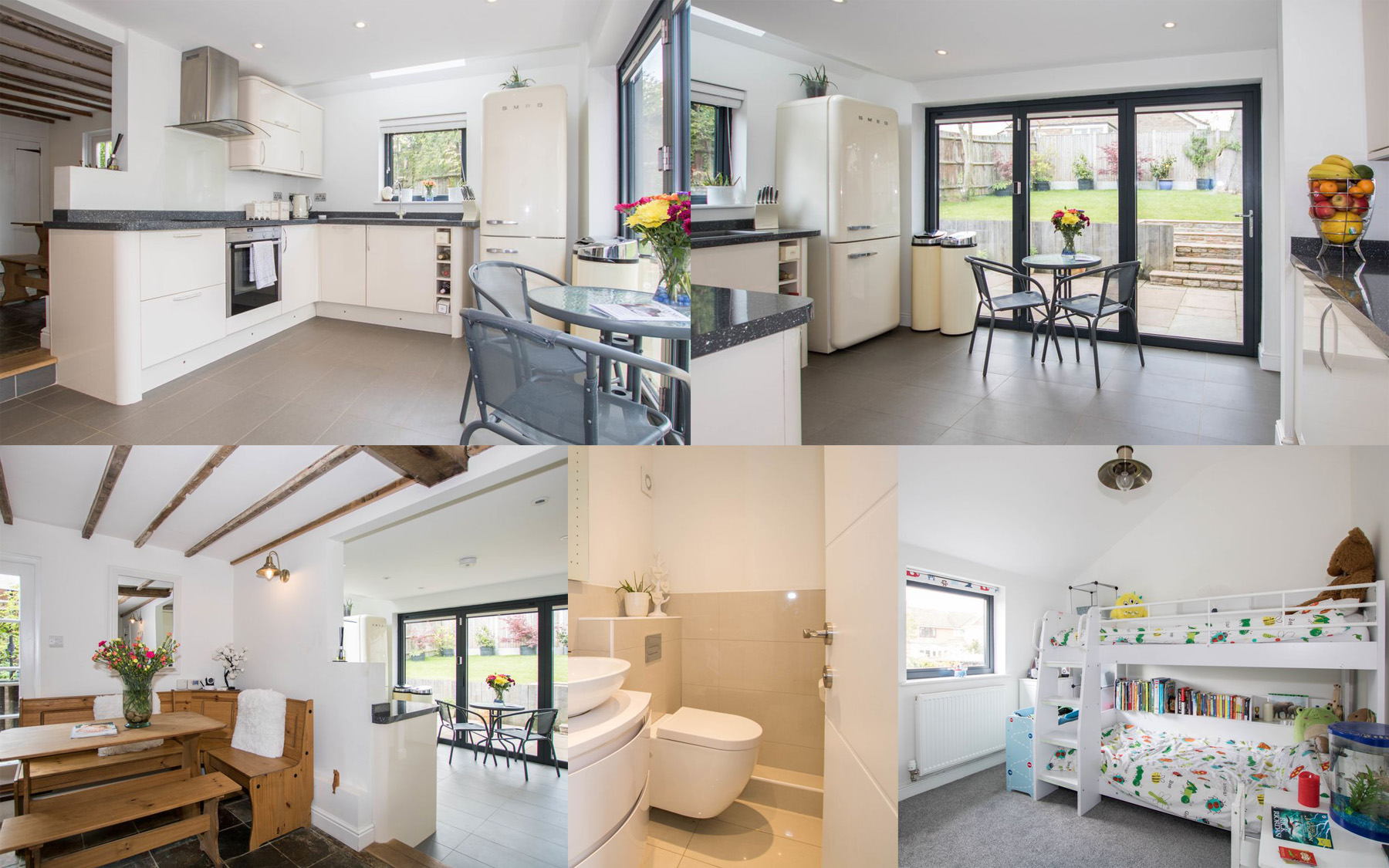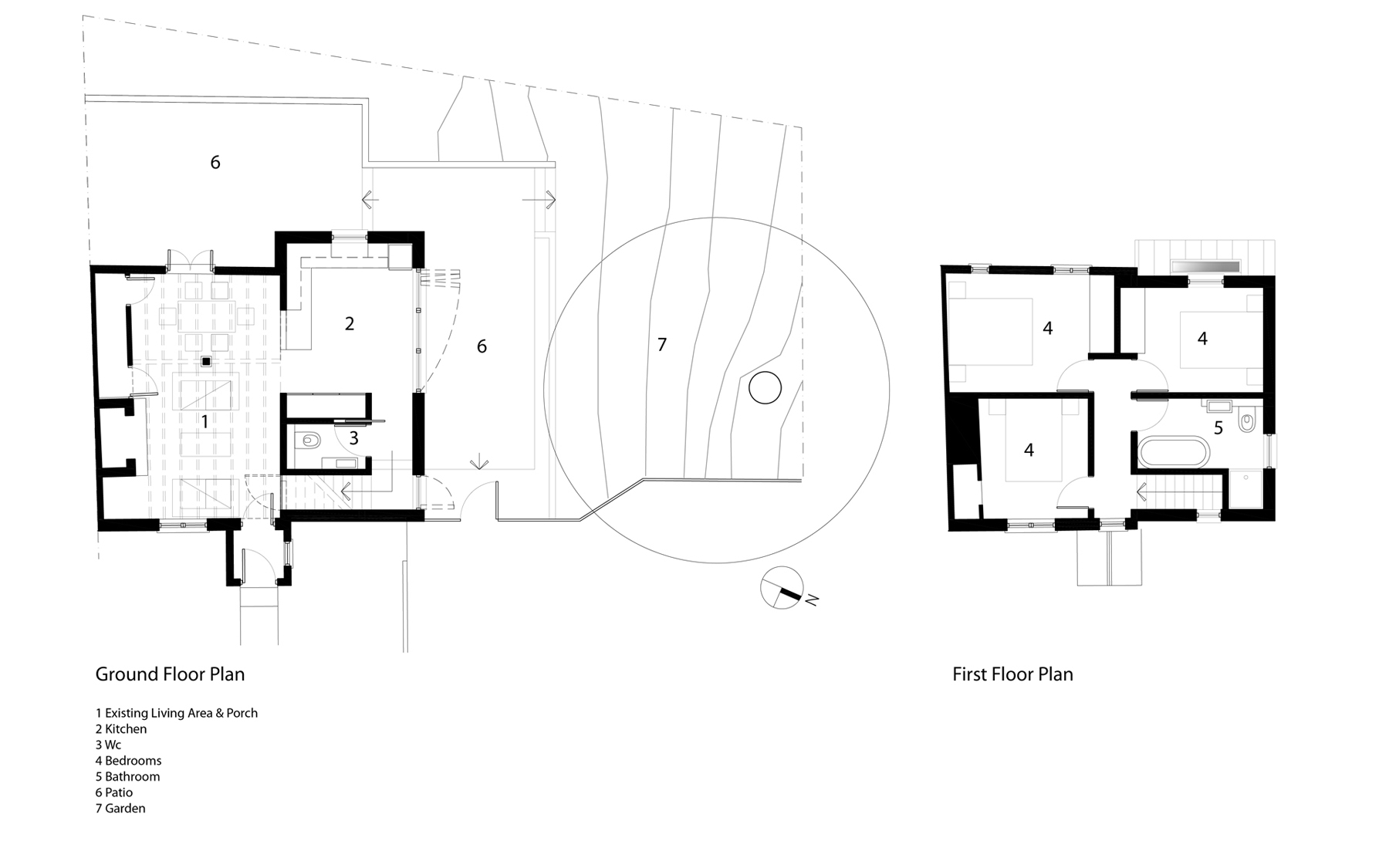A-Cottage
This semidetached cottage was originally half of one medium size dwelling. The resulting bedrooms were too small and there was no bathroom at first floor level and the kitchen was a badly built single storey lean-to extension too low and not functional for modern living.
The brief included the relocation of the staircase, a new kitchen & breakfast area linked with the side garden, a downstairs WC, three good size bedrooms and a bathroom at first floor level.
We proposed a two storey side extension with a modern approach resembling the rural buildings around the village and keeping the remaining cottage with its original features. Lots of light floods the house with the insertion big windows, bi-fold doors and a roof window. This house not only has the charm of a traditional countryside property but it also functions as a family home for today’s way of life and the future.
Year: 2016
Location: Debden, Saffron Walden Essex
Stage: Completed 2016



