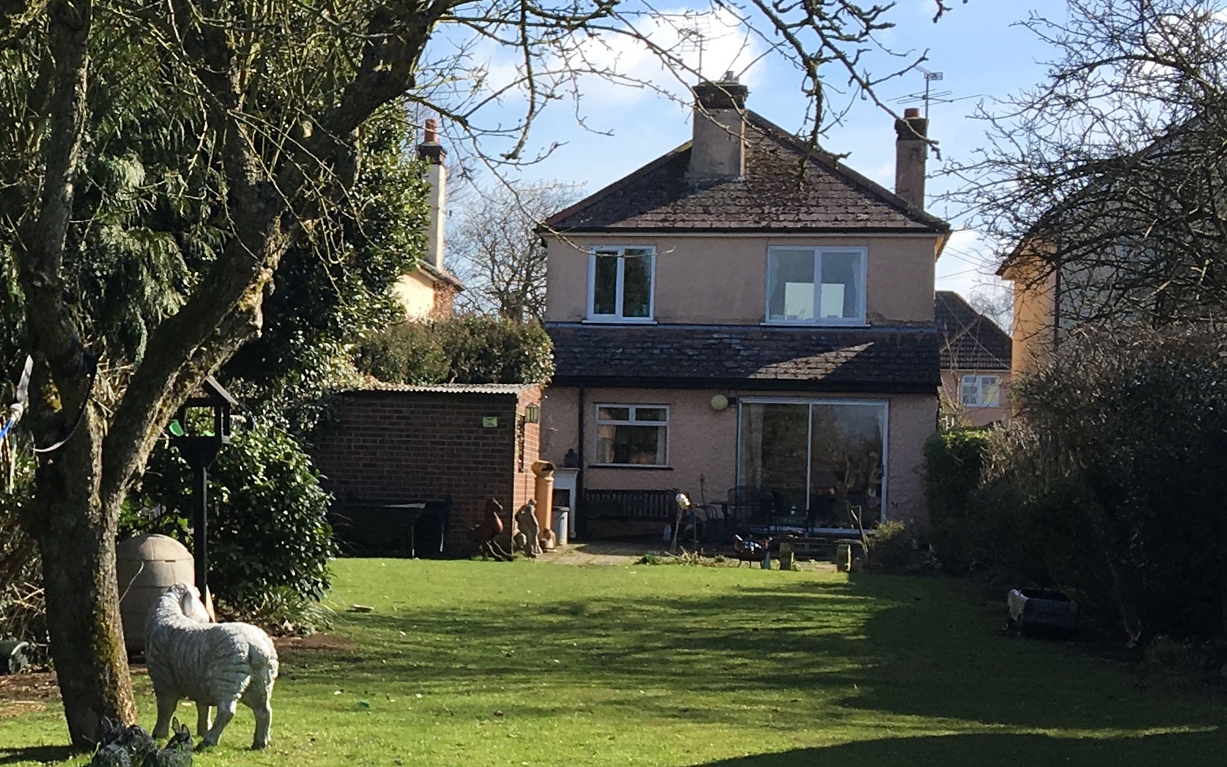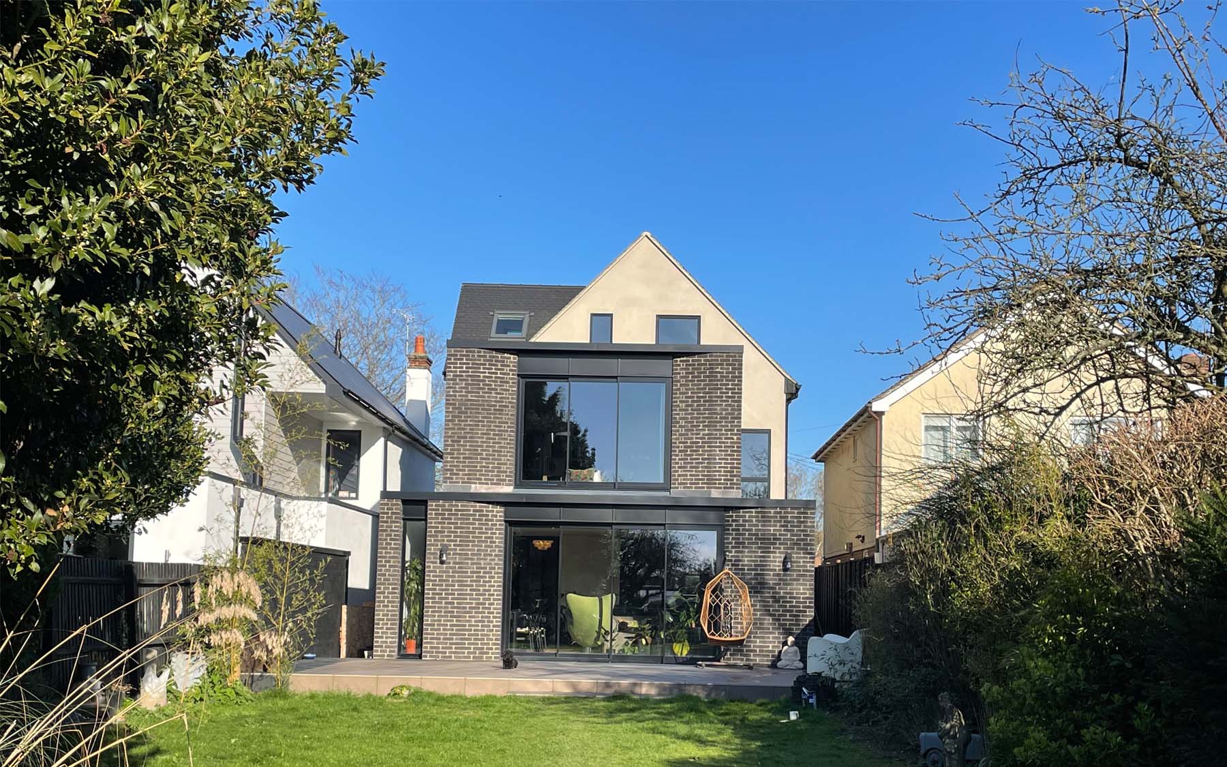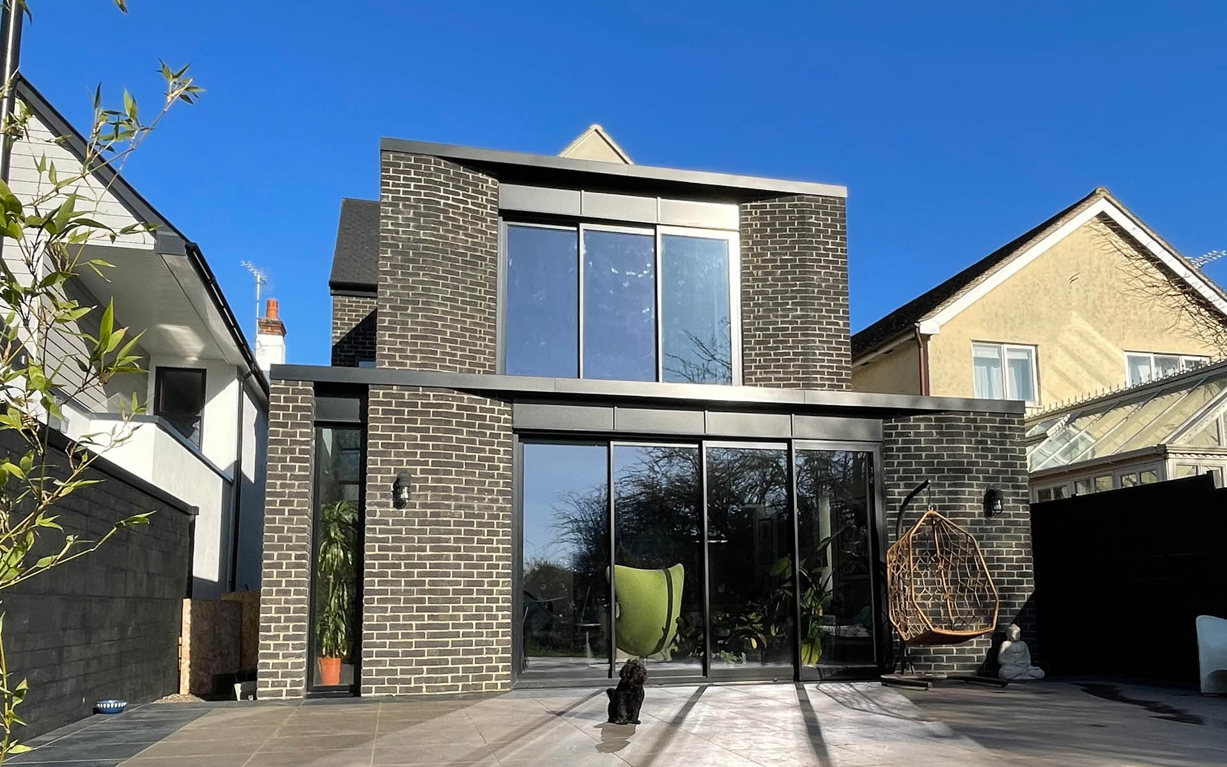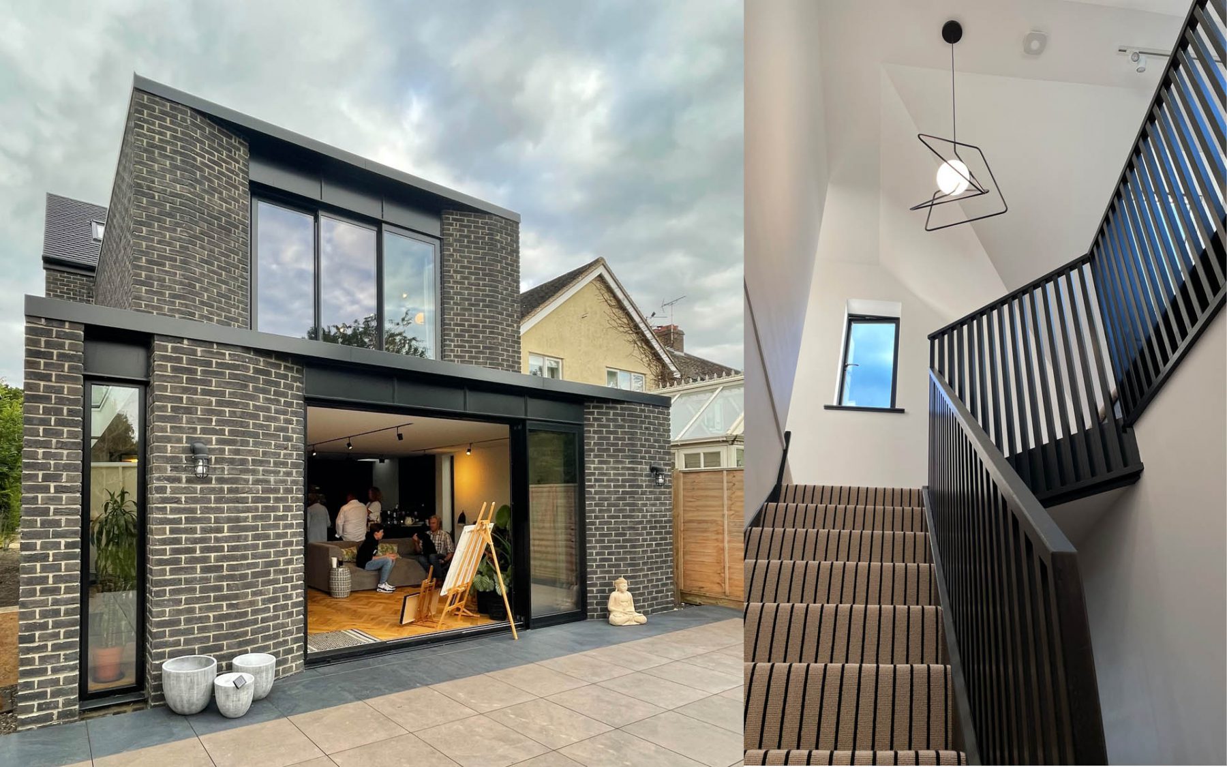This 1930’s detached house in Saffron Walden underwent a comprehensive renovation and extension to suit the needs of its owners, a couple of artists passionate about architecture and design. A new two storey rear extension, a first floor side extension and a loft conversion were designed to achieve a new open plan kitchen-dining-living & Master Suite overlooking the rear garden and a complete redesign of all other areas in the house including the relocation of the main entrance to the side on a wedge under the first floor side extension. The original house was kept in its traditional style with the addition of the contemporary extensions in black brick.
Year: 2022
Location: Saffron Walden, Essex
Stage: Built





