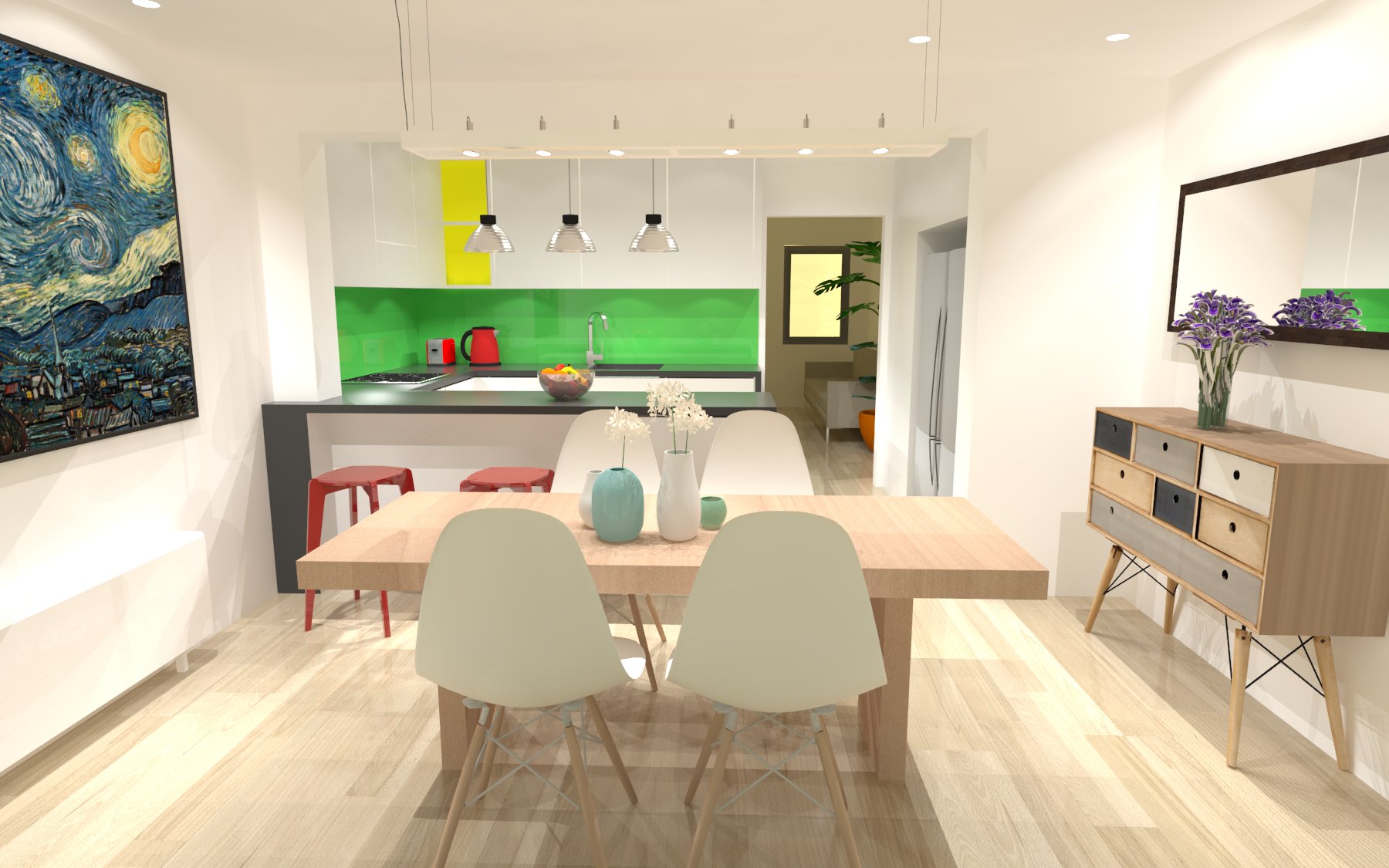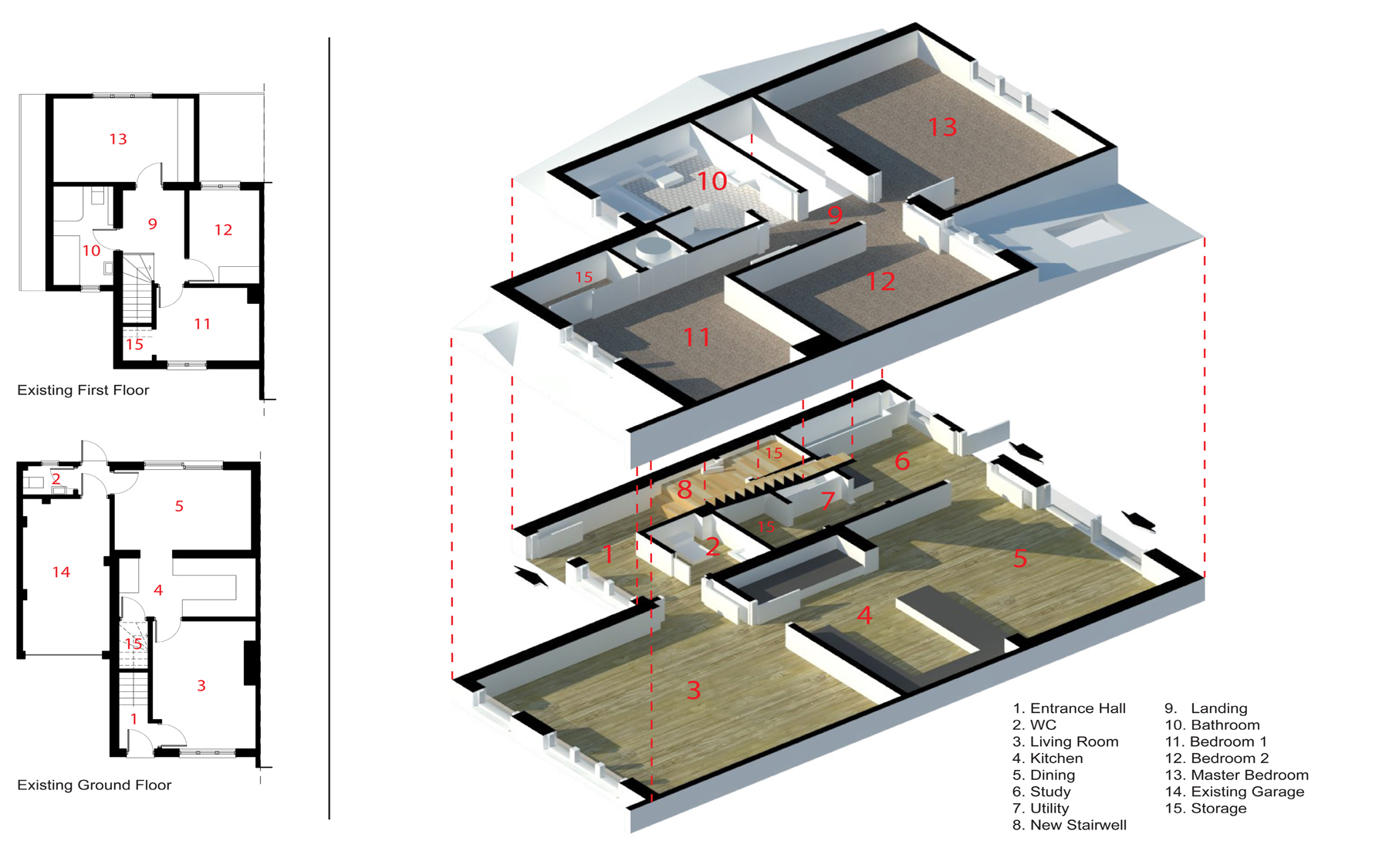Highfields, Debden
This 1980’s semidetached dwelling was in need of a complete refurbishment to bring it to the 21st Century. The proposals consist in the removal of the existing central staircase to achieve a more spacious front living room and a new entrance and lobby area by the conversion of the existing garage. A new staircase and wc have been located at the back of the new entrance hall allowing the insertion of a utility room and study connected to the rear garden area. The kitchen has been opened to the existing dining area and a new set of bi-fold doors will integrate visually the back of the house with the garden.
Year: 2016
Location: Debden, Saffron Walden Essex
Stage: Building Regulations

