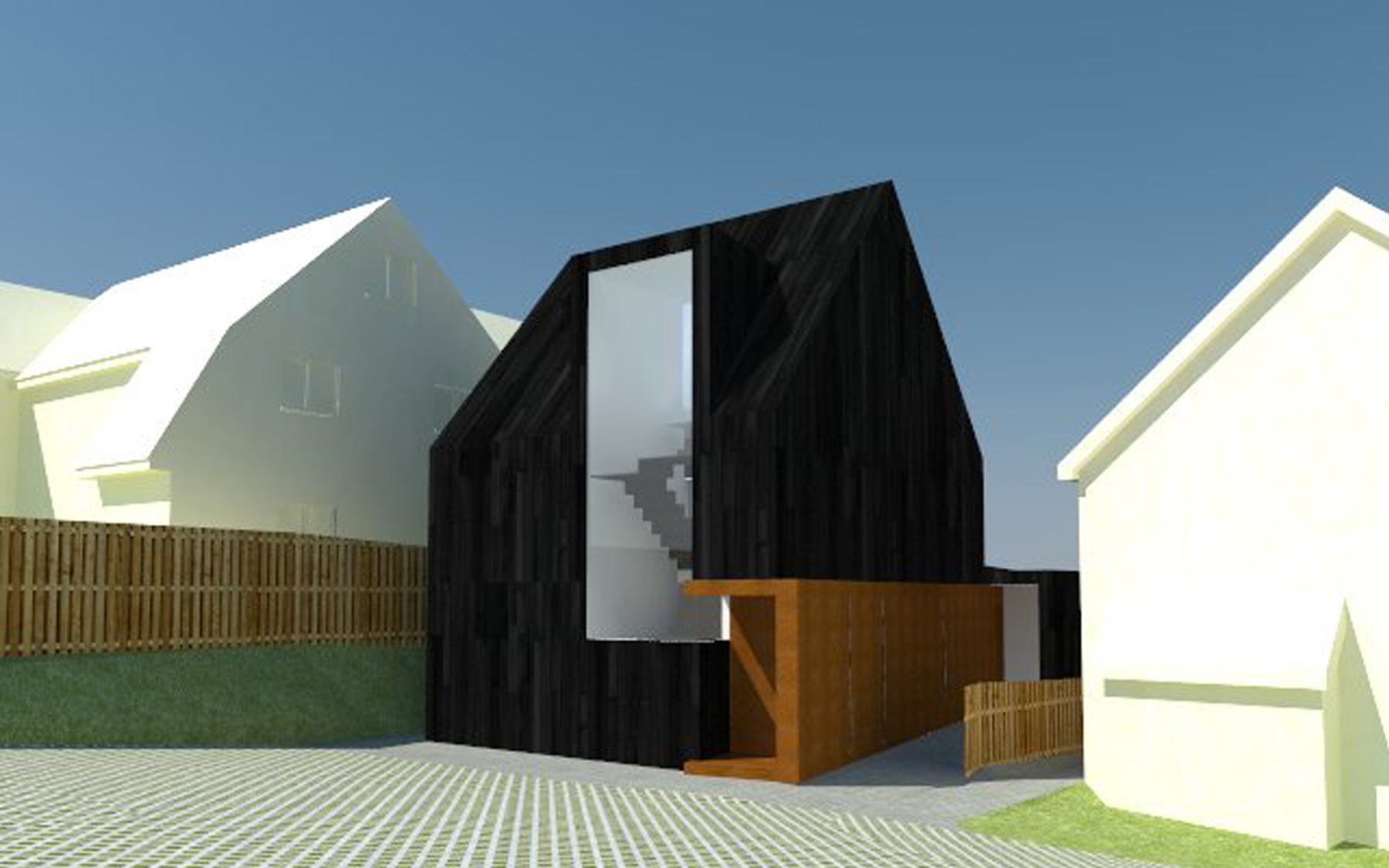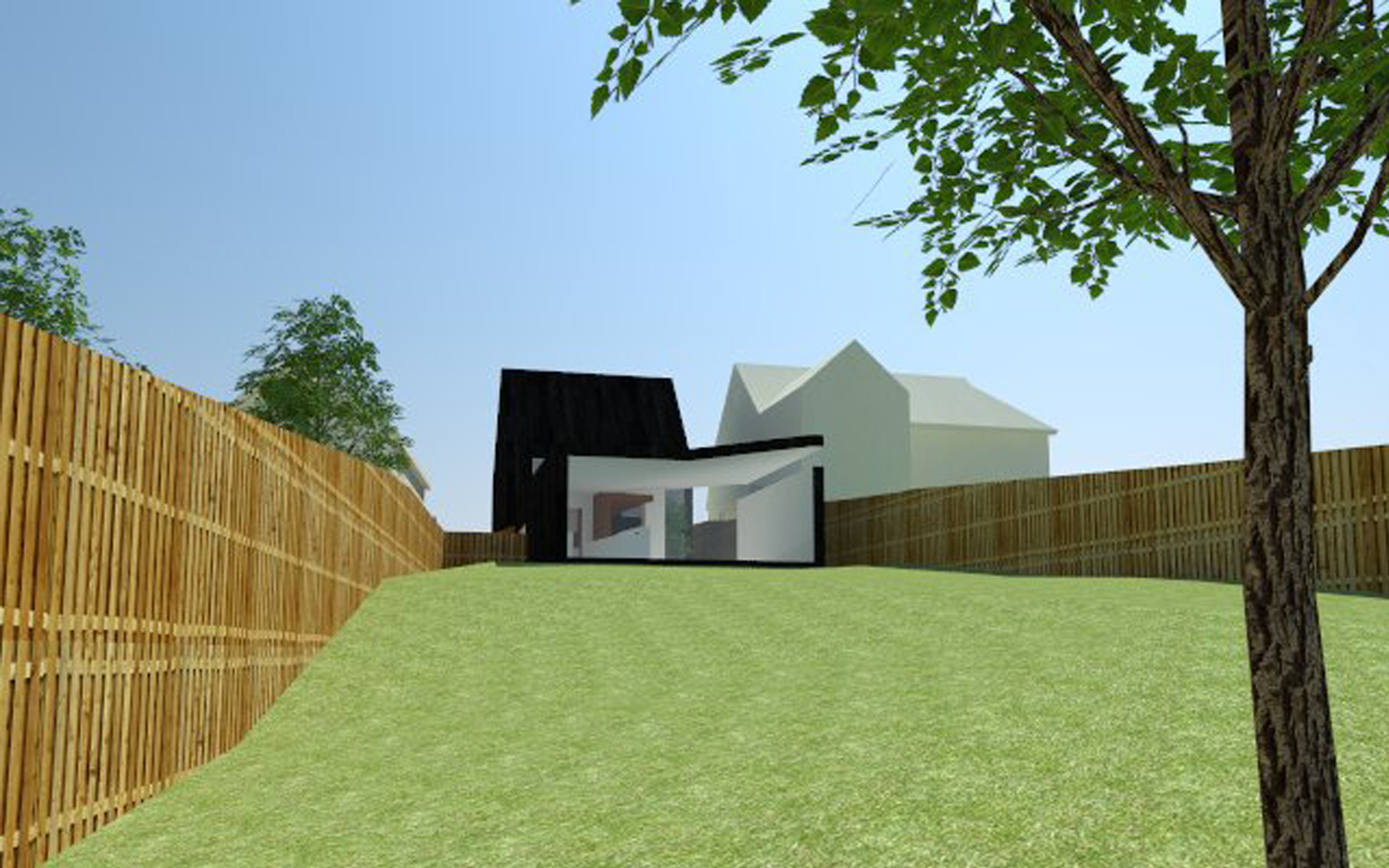M&S House
After gaining planning consent for a traditional scheme, this project forms part of the feasibility sketches for the rethinking of one of the dwellings.
Based on the forms of the approved scheme, this house synthesises and eliminates all unnecessary detailing adopting a minimalist approach responding to the brief and budget with a functional and well lit dwelling.
By the use of black timber cladding the new house resembles some of the local vernacular barn buildings found in the nearby countryside area.
Year: 2016
Location: Thaxted – Essex
Stage: Sketches

